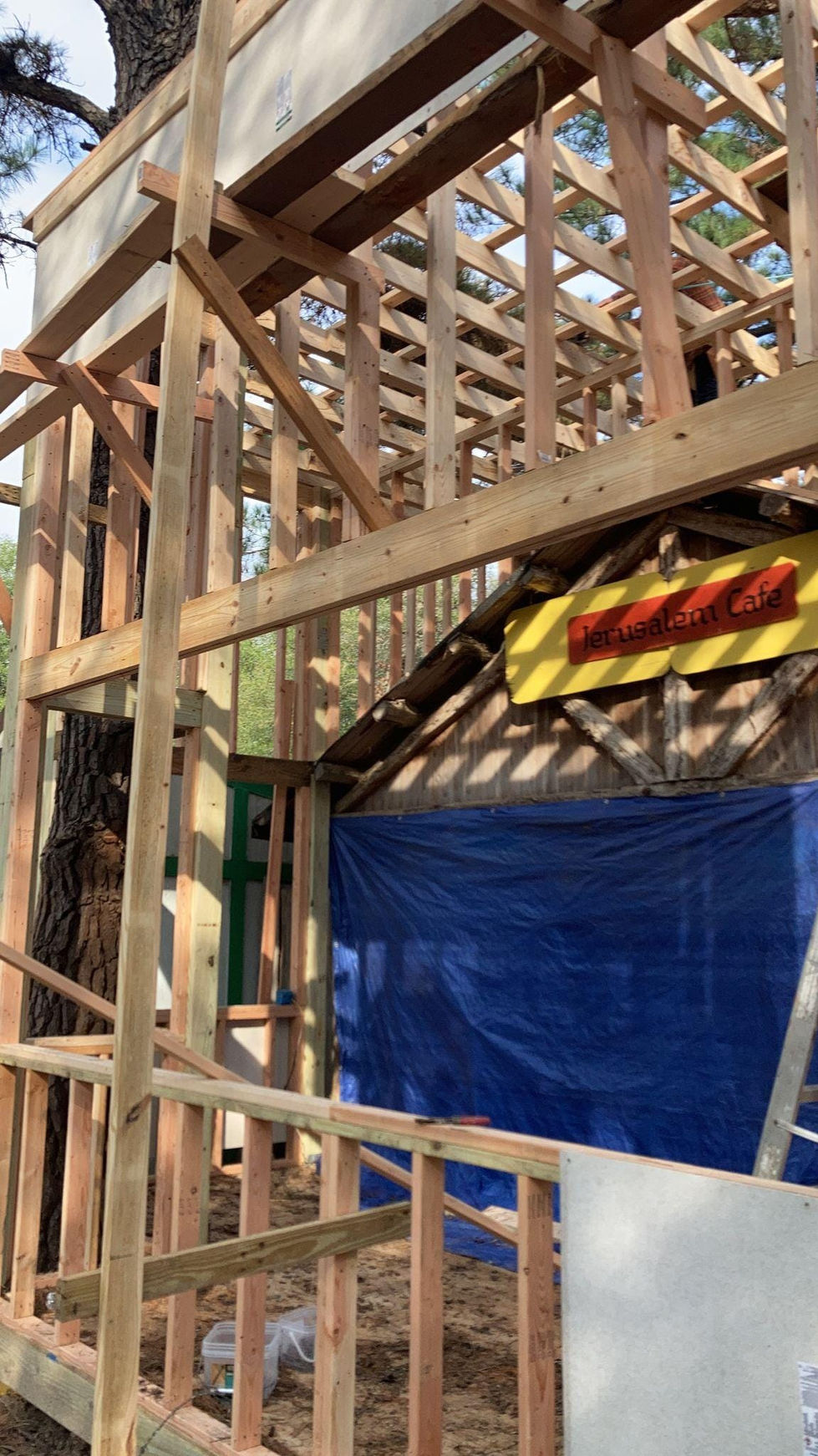
Create Your First Project
Start adding your projects to your portfolio. Click on "Manage Projects" to get started
Restaurants with high ceiling, painted by Elani Elan
Creating very high ceiling restaurants in the Sherwood Renaissance Festival, entirely made from wood, can add a captivating and immersive atmosphere to the festival experience. Here's a description of how these unique structures could be constructed:
The process of building high ceiling restaurants begins with careful planning and design. The layout and dimensions of the structure are determined, considering factors such as available space, capacity requirements, and the desired architectural style. The use of wood as the primary construction material ensures a rustic and authentic feel.
The construction starts with the foundation. A sturdy base is created, either by pouring a concrete slab or using other suitable methods to ensure stability and durability. Once the foundation is in place, the main framework of the restaurant is erected. This framework consists of vertical wooden posts and horizontal beams, forming the skeleton of the structure. These elements are securely connected using appropriate joinery techniques or metal fasteners to ensure structural integrity.
To achieve the high ceiling effect, additional vertical supports are placed at specific intervals to reach the desired height. These supports can be in the form of sturdy wooden columns or timber trusses, depending on the architectural design. The trusses, if used, are carefully engineered to provide both structural support and aesthetic appeal, featuring intricate woodwork and decorative elements.
The roof is then constructed, typically using wooden rafters and beams, which are carefully installed to create a sturdy and weather-resistant covering. The choice of roofing material, such as wooden shingles or thatch, can further enhance the rustic charm of the structure. Proper insulation and waterproofing measures are taken to ensure comfort and protection against the elements.
The walls of the restaurant are built using wooden planks or panels, which are attached to the framework. The design can incorporate windows or openings to allow natural light and ventilation. The wooden walls are often embellished with carvings, engravings, or decorative elements that reflect the Renaissance theme, adding to the overall ambiance.
Interior finishes are then applied, taking into account both aesthetics and functionality. Wooden flooring, either solid or engineered, is installed, complementing the rustic atmosphere. The walls and ceilings can be stained, painted, or left in their natural wood finish, depending on the desired aesthetic.
To accommodate the restaurant's needs, the space is divided into different sections, including dining areas, kitchen space, and possibly a bar or serving area. The interior layout is carefully planned to optimize flow, seating capacity, and functionality.
Finally, furniture, lighting fixtures, and other decorative elements are added to complete the restaurant's interior design. Tables, chairs, benches, and other seating options made from wood or other suitable materials are selected to align with the Renaissance theme. Lighting fixtures, such as chandeliers or lanterns, can be strategically placed to create a warm and inviting ambiance.
The result is a remarkable high ceiling restaurant made entirely from wood that blends seamlessly with the Sherwood Renaissance Festival atmosphere. The combination of rustic architectural elements, natural materials, and attention to detail transports visitors to a bygone era, providing an immersive dining experience within the festival grounds.











